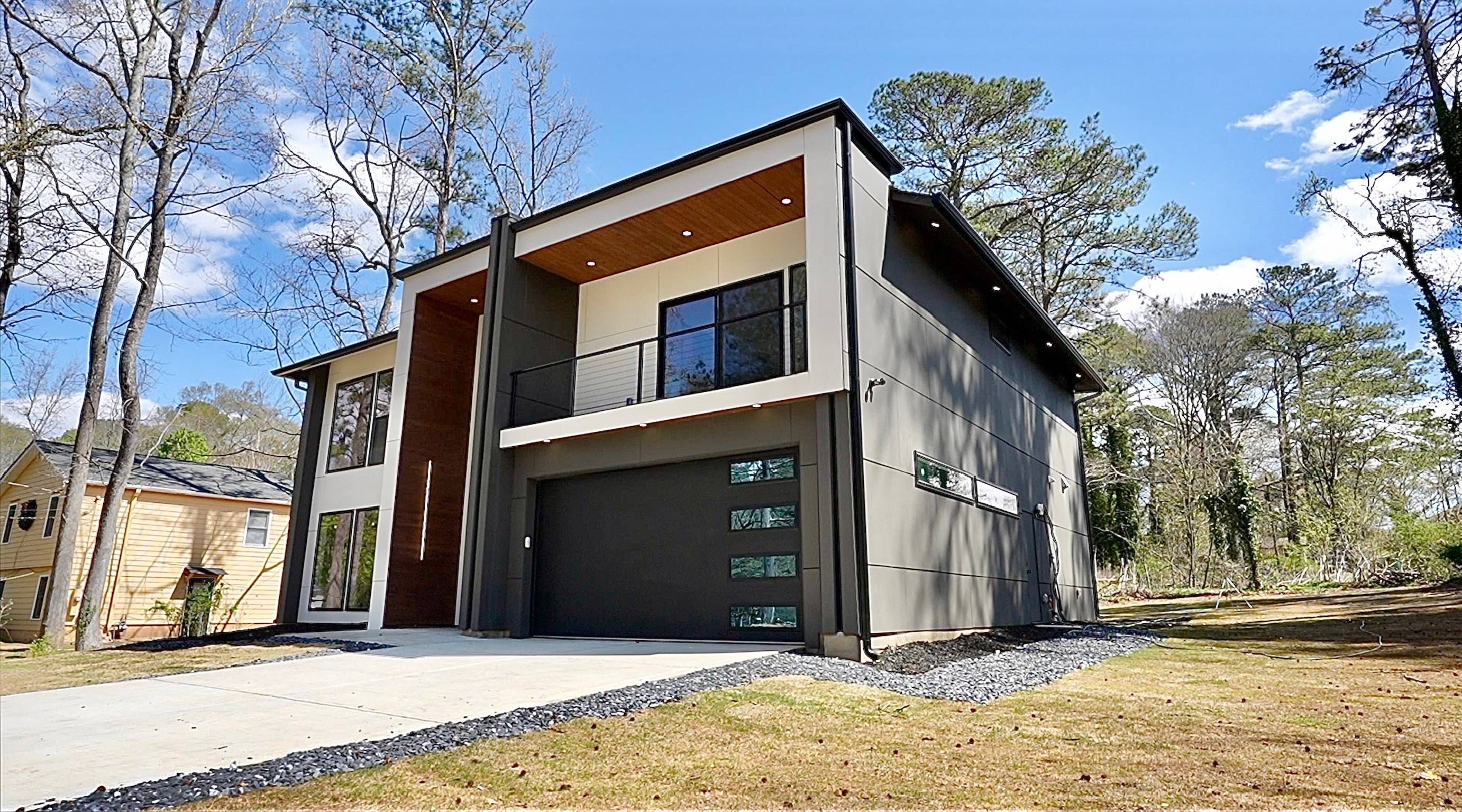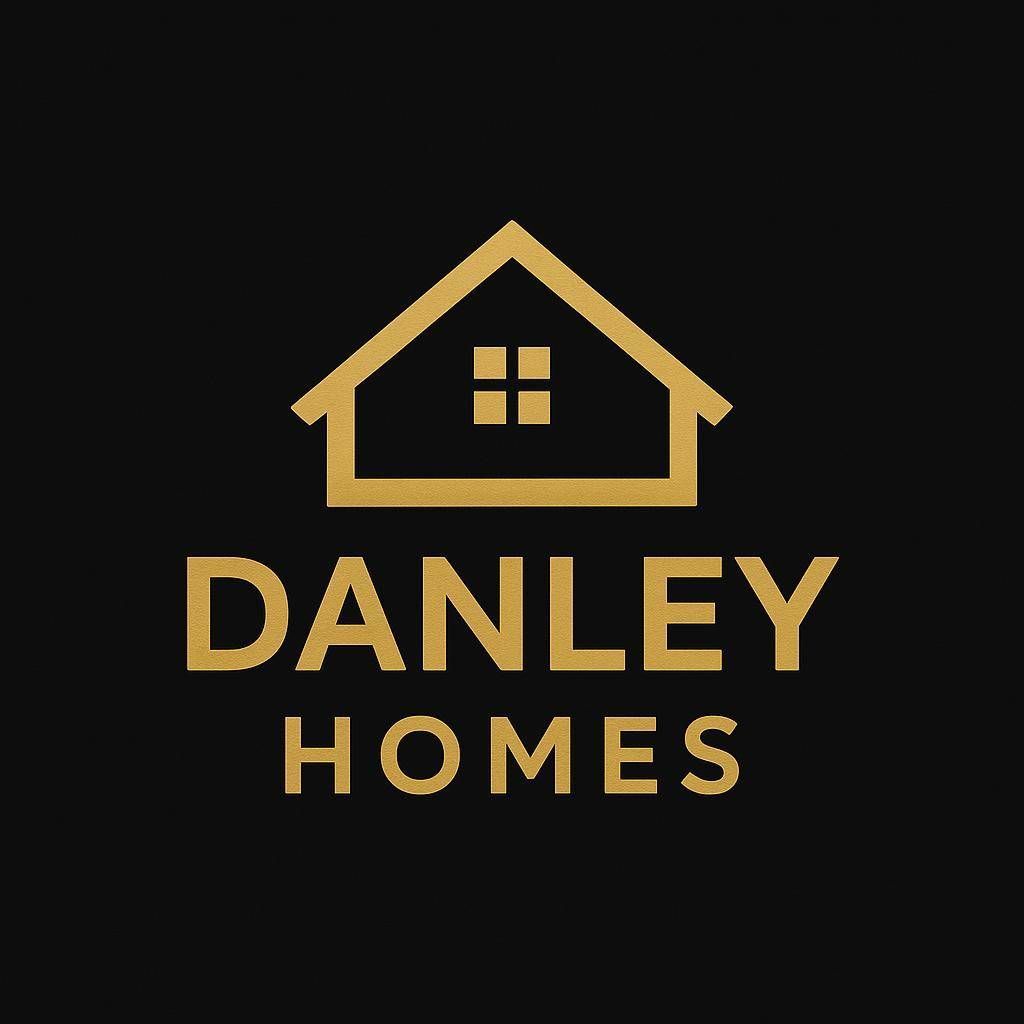Preferred method of communication (select all that apply)
*
Preferred method of communication (select all that apply)
Who will be the primary decision-maker for the project?
*
2. General Project Overview
Desired location(s) or lot already owned?
*
Lot address or coordinates (if owned):
*
Is the lot ready to build? (Cleared, utilities available, surveyed?):
*
Reason for building a custom home:
*
Have you worked with a builder before?
*
Estimated total project budget:
*
Does this include land costs?
*
Does this include land costs?
Would the project be paid in cash or with financing?
*
Would the project be paid in cash or with financing?
If financing, what type of loan product are you considering? (e.g. 203k, FHA construction loan, conventional construction loan, etc.):
*
Contingency reserve percentage client is comfortable with:
*
Desired square footage (heated/cooled):
*
Basement, crawl space, or slab foundation?
*
Desired ceiling height for main level:
*
Desired ceiling height for main level:
Desired ceiling height for second level:
*
Desired ceiling height for second level:
Office or flex space desired?
*
Office or flex space desired?
Outdoor living spaces desired (porch, patio, deck, pool, kitchen, etc.):
*
5. Architectural Design & Style
Preferred architectural style (e.g. modern, farmhouse, traditional):
*
Any inspiration photos, websites, or Pinterest boards to share?
*
Existing house plans or starting from scratch?
*
Are you working with an architect or designer?
*
HOA or neighborhood design restrictions?
*
Desired rooflines or special elevations?
*
Desired window styles and sizes:
*
What type of exterior siding do you prefer? (Select all that apply)
*
What type of exterior siding do you prefer? (Select all that apply)
What type of roofing material do you prefer?
*
Any preferred colors or styles for exterior siding or roofing?
*
Exterior door and window styles (e.g. traditional, contemporary):
*
Garage doors – preferred style or material:
*
Driveway material preference:
*
Landscaping ideas or requirements:
*
7. Interior Finishes & Features
Preferred kitchen layout:
*
Preferred kitchen layout:
Would you like a vent hood above the stove?
*
Would you like a vent hood above the stove?
Would you prefer a microwave drawer built into cabinetry?
*
Would you prefer a microwave drawer built into cabinetry?
Cabinet style (e.g. Shaker, flat panel):
*
Countertop material preferences (e.g. granite, quartz, marble):
*
Length of Island(s) as in LF:
*
Would you like a waterfall island countertop design?
*
Would you like a waterfall island countertop design?
If yes, would you like the waterfall “leg” on:
*
If yes, would you like the waterfall “leg” on:
Number of sinks and locations:
*
Wine fridge or bar area?
*
Preferred kitchen appliance brands or finishes (e.g. stainless steel, integrated):
*
Range hood style preference:
*
Spa-like primary bathroom desired?
*
Spa-like primary bathroom desired?
Free-standing tub or built-in?
*
Free-standing tub or built-in?
Shower finishes preferred:
*
Shower finishes preferred:
Frameless glass shower enclosure in primary bath?
*
Frameless glass shower enclosure in primary bath?
Framed glass showers in secondary baths?
*
Framed glass showers in secondary baths?
Type of vanity tops preferred (e.g. marble, quartz):
*
Style of bathroom fixtures (modern, traditional, etc.):
*
Tile preferences (e.g. porcelain, ceramic):
*
Number of sinks per bathroom:
*
Open-concept vs. defined spaces:
*
Open-concept vs. defined spaces:
Media or theater room desired?
*
Media or theater room desired?
Built-in shelving or custom millwork desired?
*
Built-in shelving or custom millwork desired?
Smart home features or home automation desired?
*
Smart home features or home automation desired?
Master bedroom on main level?
*
Master bedroom on main level?
Walk-in closets in all bedrooms?
*
Walk-in closets in all bedrooms?
Closet systems vs. wire shelving?
*
Cubbies or lockers in mudroom?
*
Cubbies or lockers in mudroom?
Preferred flooring on main level
*
Preferred flooring on main level
Preferred flooring on upper level
*
Preferred flooring on upper level
Any specific colors or patterns for flooring?
*
Any special flooring inlays or designs desired?
*
Interior door construction preference:
*
Interior door construction preference:
Interior door style preference:
*
Interior door style preference:
Would you like barn doors included?
*
Would you like barn doors included?
Would you like pocket doors in space-saving areas?
*
Would you like pocket doors in space-saving areas?
Preferred exterior door and window finishes (e.g. painted, wood stain):
*
Preferred paint finish for interior walls:
*
Preferred paint finish for interior walls:
Preferred paint finish for trim and moldings:
*
Preferred paint finish for trim and moldings:
Any preferences for wall finishes (e.g. paint, wallpaper, wainscoting)?
*
Accent walls or features desired?
*
Preferred lighting fixture types (e.g. recessed, pendant, chandeliers):
*
Any specific areas where you’d like additional or specialty lighting?
*
HVAC system preferences (e.g. standard, high-efficiency, zoned systems):
*
Water heater type (tankless, traditional):
*
Smart thermostat or climate control system desired?
*
Smart thermostat or climate control system desired?
Home automation system desired?
*
Home automation system desired?
Generator or backup power system desired?
*
Generator or backup power system desired?
Solar panels or pre-wiring desired?
*
Solar panels or pre-wiring desired?
Would you like your home wired for an electric vehicle (EV) charger?
*
Would you like your home wired for an electric vehicle (EV) charger?
9. Insulation Preferences
What type of insulation do you prefer for your home?
*
What type of insulation do you prefer for your home?
Would you prefer different insulation types for the attic vs. exterior walls?
*
Would you prefer different insulation types for the attic vs. exterior walls?
Jurisdictions requiring design review or preservation?
*
Any known need for rezoning or special permits?
*
HOA architectural guidelines:
*
Specific landscaping or mailbox requirements from HOA?
*
11. Communication & Decision Making
How involved do you want to be in the build process?
*
How involved do you want to be in the build process?
Preferred communication format for updates:
*
Preferred communication format for updates:
Do you have a designer, or would you like a referral?
*
12. Priorities & Dealbreakers
Top 5 non-negotiables for this build:
*
Materials or styles to avoid:
*
Lifestyle or health considerations to be aware of:
*
13. Timeline Expectations
Expected length of design phase:
*
Desired construction start date:
*
Formal construction agreement required?
*
Formal construction agreement required?
Need full design/build contract or construction-only contract?
*
Who will handle permitting?
*
Do you have a surveyor or other consultants already engaged?
*
15. Additional Comments & Notes
Any additional preferences or requirements not covered above?
*
Any special accessibility needs or considerations?
*
Anything else you’d like to add to help us better understand your vision?
*



