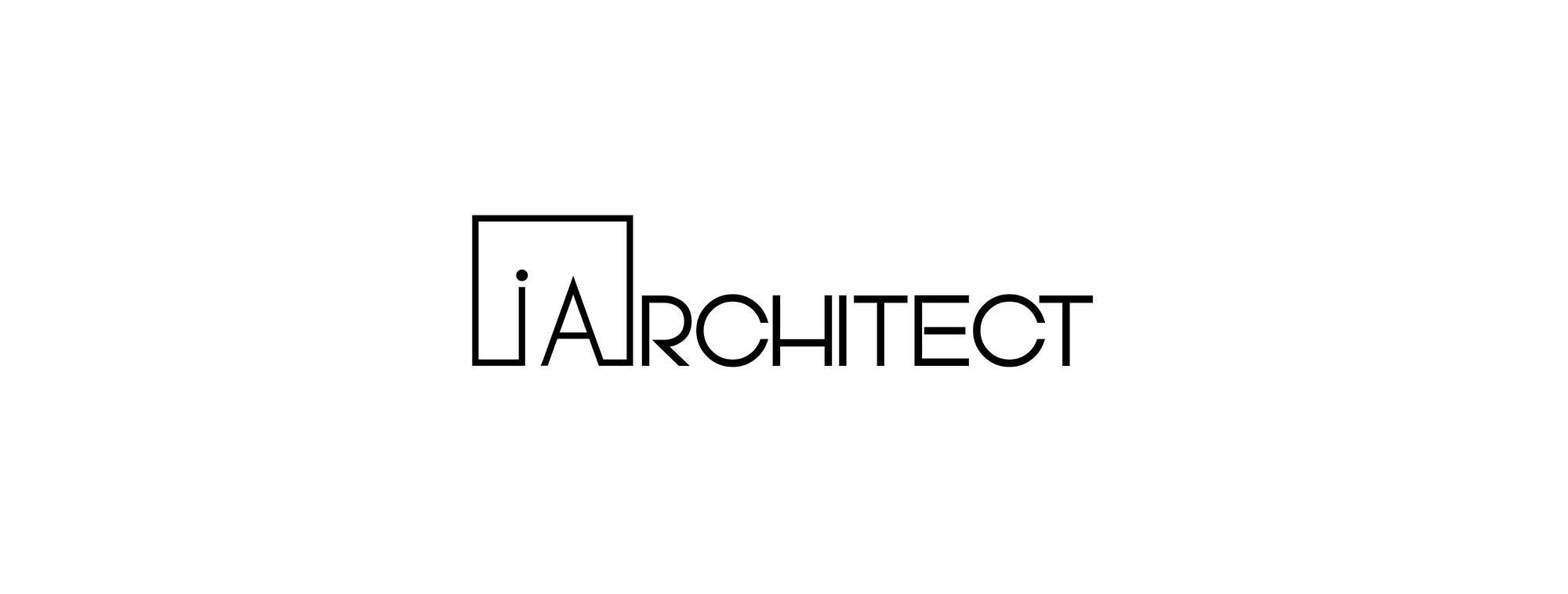Complete this detailed form to get professional architectural analysis of your floor plan
Providing a budget estimate helps us tailor our recommendations, designs, and material choices to align with your expectations. It also ensures we suggest realistic options.
Upload high-resolution images or original CAD files
Ensure dimensions and room labels are clearly visible.
Include all floors if a multi-story project
Supported formats: PDF, DWG, JPG, PNG, TIFF


